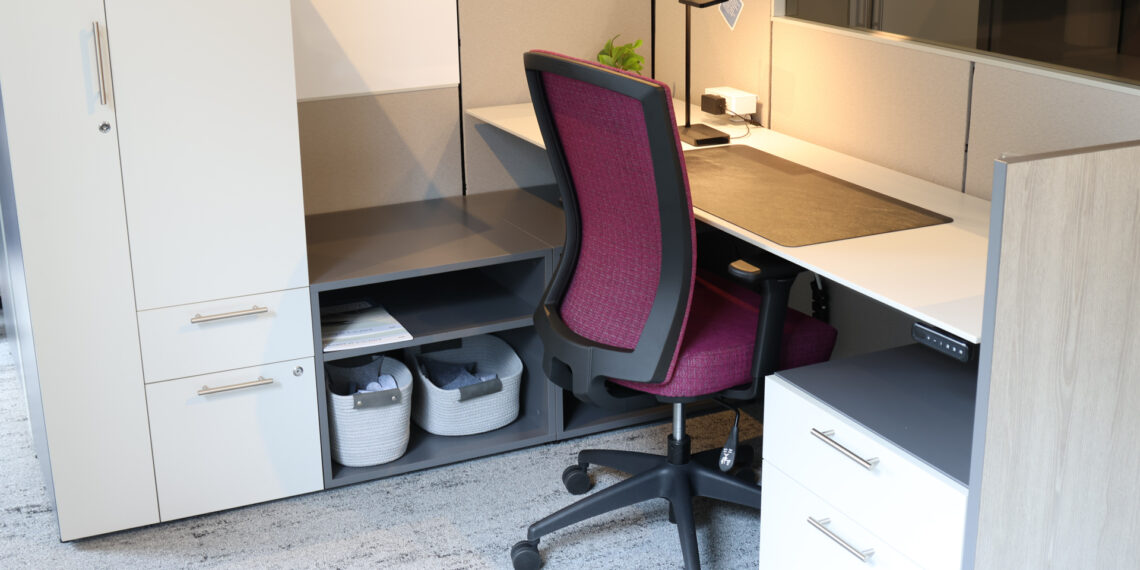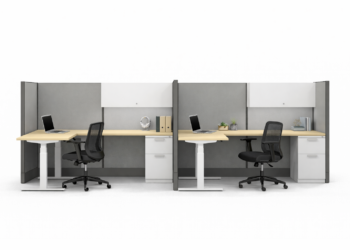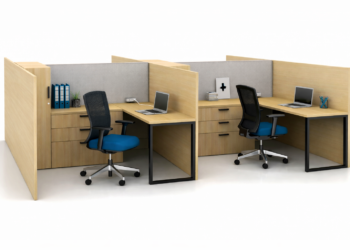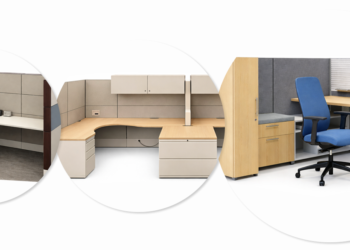Helping a Team Transition From Private Offices to Open Workstations
It wasn’t just about furniture—it was about people, psychology, and trust.
The decision making team was comprised of the CEO, their IT Director, and their CFO. The IT Director and the CFO was very hands on and very involved, keeping their CEO abreast of developments on a regular basis. They thoroughly explored all options, including purchasing used furniture, re-manufactured furniture, and brand new furniture. Ultimately, they opted to select brand new furniture, made here in the US.
The Challenge
This team was moving from a space where many employees had private offices or oversized cubicles (some as large as 10’x12’). This meant that a lot of real estate was wasted. Naturally, there was concern about downsizing into standardized workstations. Available commercial office Real estate is limited and the business had ambitious plans to hire and grow that particular team and location. However, with this change, the decision-making team was particularly worried about losing talent—some seasoned employees did not hide their feelings about cubicles and in more than once mentioned quitting if they were asked to give up their private offices.
The Process
Through several design iterations, we tested different workstation footprints. What emerged was a blend that worked: most employees received 8’x8’ stations, some had 6’x8’ stations, and a handful of touchdown spots were sprinkled in for flexibility.
We didn’t just show them 2D floor plans—we provided detailed 3D drawings and renderings to help everyone visualize how the new environment would look and feel. This transparency helped build trust and gave employees a voice in the process. We got the decision making team very actively involved in the design process. This helped the client team truly feel like they were always in control and they were able to better articulate the design back to their team.
The Solution
The final design featured medium-height (50”h) panels that struck the balance between collaboration and privacy. Each workstation was outfitted with an electric sit/stand L-shaped desk, allowing both worksurfaces to move together. That extra flexibility made it easier for employees to adapt and stay comfortable throughout the day.
Storage was another key piece. Each person received a mobile pedestal and a wardrobe tower—room for coats, shoes, gloves, and personal items. The result? Workstations that stayed neat, organized, and professional. The client team was also very involved in selecting the final finishes, from laminate colors, to panel fabric colors, to all the other interior finishes. Again, it really helped when the decision makers were truly passionate about the project.
The Culture Shift
Even with the thoughtful design, not everyone was convinced on day one. A few skeptics remained as installation wrapped up. The client team layered in sound masking technology, which helped ease concerns about noise. And after a few weeks of working in the new environment, something became clear: the transition was a success.
In fact, this group—known for their fun, energetic culture—embraced the space so fully that they come to the office five days a week. That wasn’t a company mandate. Their other locations are hybrid, but this team loves the energy of being together in the new environment. Fridays are jeans-and-sports-talk days and it is safe to say this group of engineers are thriving. And no one quit. 🙂
The Takeaway
Office design isn’t just about square footage or finishes—it’s about psychology, culture, and comfort. When employees feel heard and see thoughtful design solutions that respect their work styles, even big changes like moving from private offices to cubicles can turn into positive, energizing transitions.



