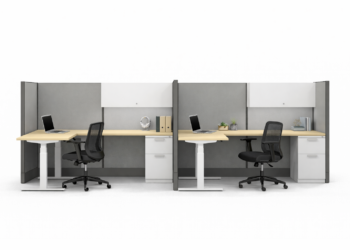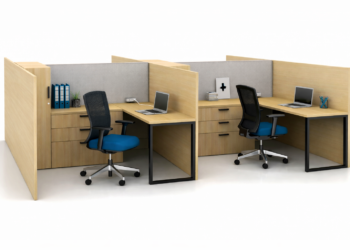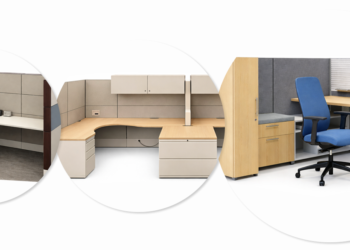The Rising Wave of Adaptive Reuse in Post-Pandemic Commercial Spaces
Summary
The trend of adaptive reuse of commercial office buildings has gained momentum since the onset of the pandemic for several compelling reasons. These include the shift towards remote and hybrid work, evolving business needs, the need for downsizing or consolidation of spaces, a growing demand for flexible working arrangements, data centers, e-commerce fulfillment centers, and co-working spaces. Additionally, repurposing existing office spaces can offer economic benefits as it is often more cost-effective than constructing new buildings from scratch. This approach also has sustainability benefits, as it reduces carbon emissions and the energy expended on raw material harvesting, transportation, and construction. Furthermore, the rise in demand for mixed-use and affordable housing further underscores the relevance of this trend.
Adaptive Reuse
The American Institute of Architects defines adaptive reuse as the “redesign and alteration of a building to support a new function it was not originally intended to serve.” This involves transforming a building or space to accommodate a new purpose while retaining and sometimes enhancing its architecture, structure, and cultural or historic value. Examples of adaptive reuse include converting old industrial buildings into commercial office buildings or boutique hotels, while preserving their original brick facades and industrial features.
In New York City, the recently formed Office Adaptive Reuse Task Force issued a report in January 2023 with several recommendations to expand the range of buildings eligible for the most flexible conversion regulations, including providing office buildings constructed before December 31, 1990, with access to these regulations. This move is indicative of a broader trend, with nearly 20 million square feet of office conversions estimated to hit the US property market this year, according to CBRE, nearly five times as much as in 2016. Office-to-residential conversions are occurring across the world.
Developer’s view
From a developer standpoint, it is essential to understand the costs associated with converting a building and making it a viable structure. Developers who specialize in office building conversions look for specific features such as location, finishes, amenities, specialness or uniqueness of the property, size of the unit, height of floor to floor, and ceiling heights. Other considerations include location, tax incentives, and historic tax credits.
Challenges faced by developers when converting office buildings to residential use include poor natural light and ventilation due to large floor plans, clustering of bathrooms resulting in plumbing difficulties, zoning laws that restrict housing in office districts, and limited availability of suitable office buildings for conversion. Successful developers need to have a broad set of skills that enables their teams to be creative problem solvers, address construction and design constraints, and handle complex financing.
Benefits to the Community
The practice of adaptive reuse offers notable benefits for communities compared to new constructions. It provides a solution to the shortage of affordable housing by transforming existing office spaces, often centrally located, into mixed-use or residential properties. Such conversions typically encounter less resistance from local governments. They also serve to preserve the historical essence of buildings that hold sentimental value to the community. Environmentally, adaptive reuse results in reduced demolition waste and overall energy consumption. Moreover, this process can inject new life into the local office market, decrease the surplus of unused space, enhance the vibrancy of downtown areas, and boost the appeal of surrounding properties.
Key takeaways
- Adaptive reuse is the process of redesigning and altering a building to support a new function it was not originally intended to serve while retaining its architecture, structure, and cultural or historic value.
- The pandemic has increased the demand for adaptive reuse of commercial office buildings due to the shift to remote and hybrid work, changing business needs, economic reasons, sustainability, and the rise in demand for mixed-use and affordable housing.
- Developers need to have a broad set of skills to be creative problem solvers and address construction and design constraints, and handle complex financing to emerge successful at the other end.
- Adaptive reuse has certain advantages over new construction that are meaningful to the community, including addressing insufficient housing, historic preservation benefits, sustainability, and revitalizing the office market.
- As cities continue to grow and evolve, the adaptive reuse of commercial office buildings can play a crucial role in ensuring the efficient use of existing resources, revitalizing neighborhoods, and contributing to a more sustainable future.
Sources:
The Economist. “City Centers: From Offices to Family Homes.” The Economist, 9 February 2023, https://www.economist.com/finance-and-economics/2023/02/09/city-centres-from-offices-to-family-homes.
“Office Adaptive Reuse Study.” New York City Planning. January 2023, www.nyc.gov/assets/planning/download/pdf/plans-studies/office-reuse-task-force/office-adaptive-reuse-study.pdf.
Image source: Pexels.com Photo by Tima Miroshnichenko



